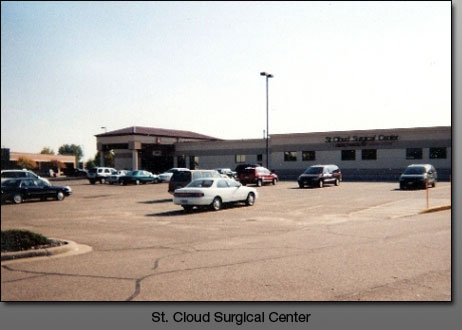OTHER PROJECTS
St. Cloud Surgical Center is an out-patient surgery facility. The original facility consisted of 19,900 square feet on the main level and a 7,875 square feet basement which included 7 operating rooms. ESA designed an 8,150 square feet addition which included 2 operating rooms, 13 recovery rooms, 6 admitting rooms, and a new lobby/waiting room. We also re-planned/remodeled the existing portions of the building . This project was completed in 2001. |
St. Cloud Surgical Center - St. Cloud, Minnesota
 |









