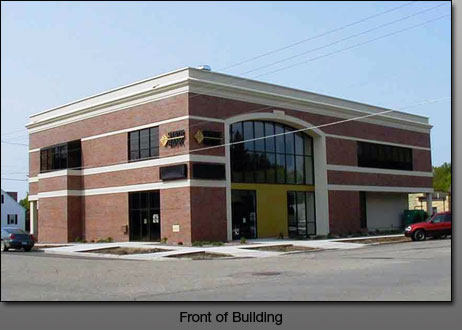BANK PROJECTS
The State Bank of Belle Plaine was originally a one story building. Because the original building was not designed to receive a second floor, the new second story actually straddles and is independent of the original building. The original building was 4,300 square feet with a 4,300 square feet basement. The second floor addition was 7,000 square feet. The addition and remodel of the existing first floor and basement included a new teller line, larger lobby, offices, boardroom and a three lane drive-up. The building was also refaced in brick to give the facility a dramatic upgrade in it aesthetics. This project was completed in 2002. |
State Bank of Belle Plaine - Belle Plaine, Minnesota
 |









